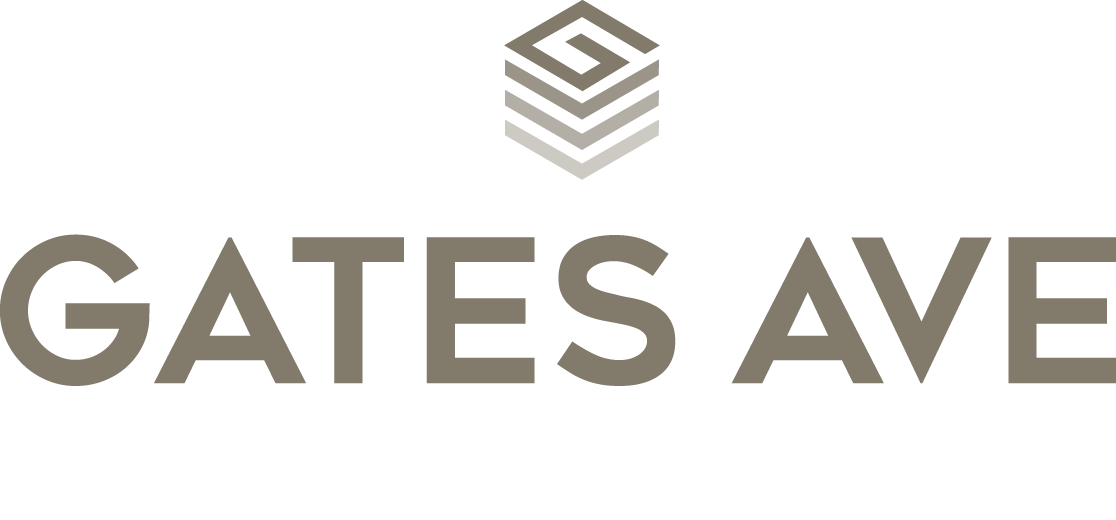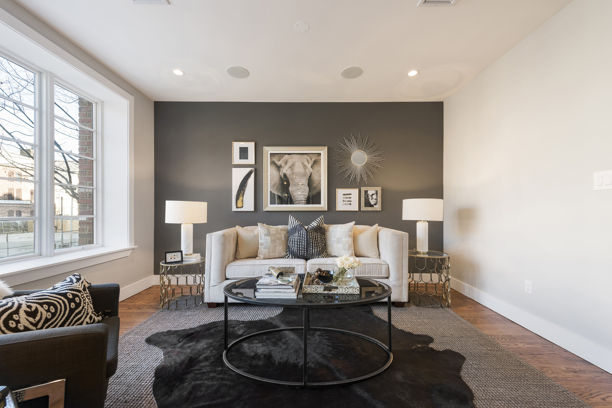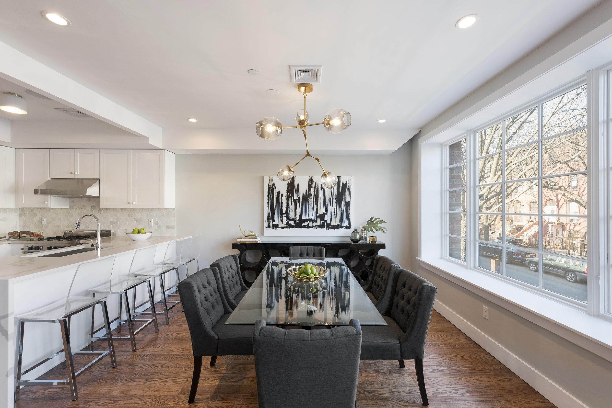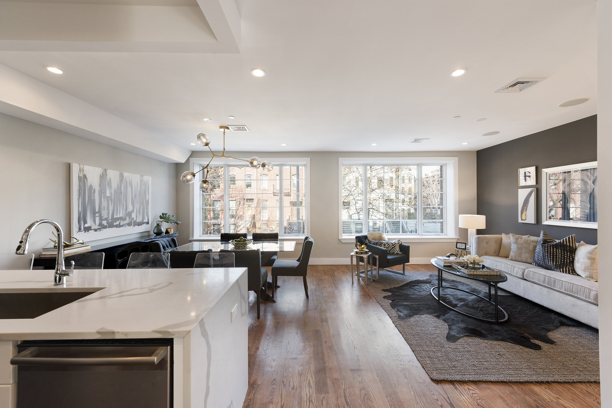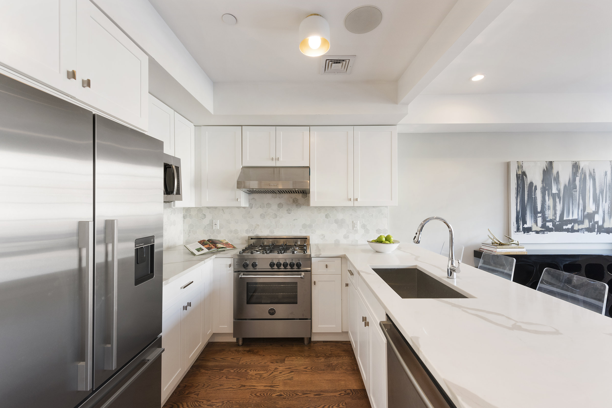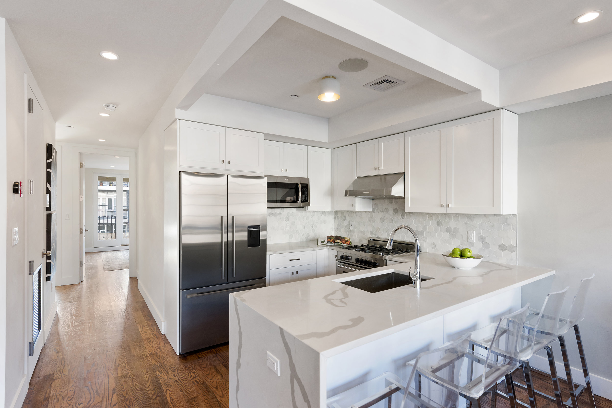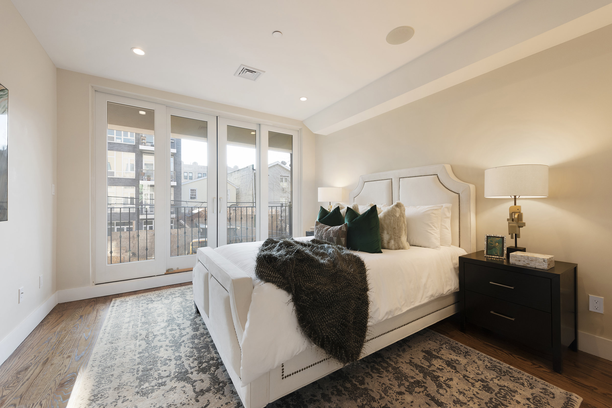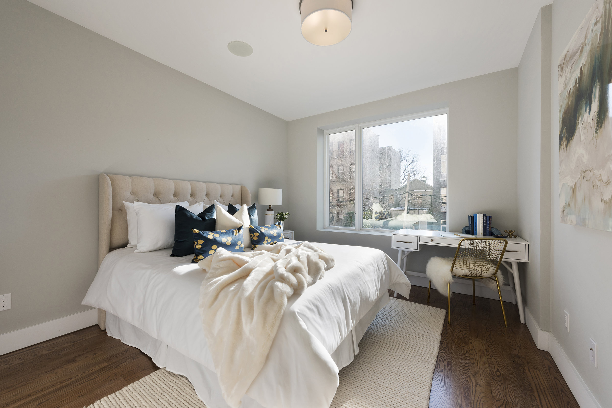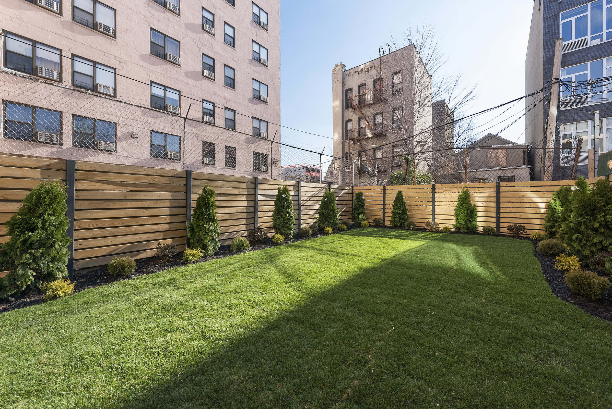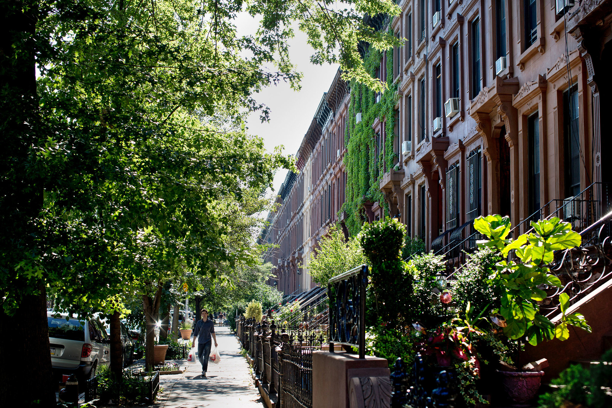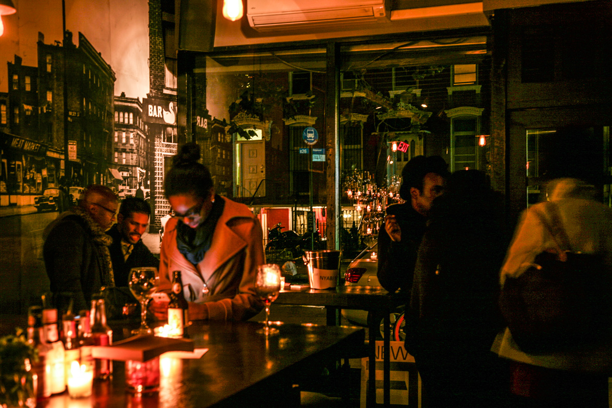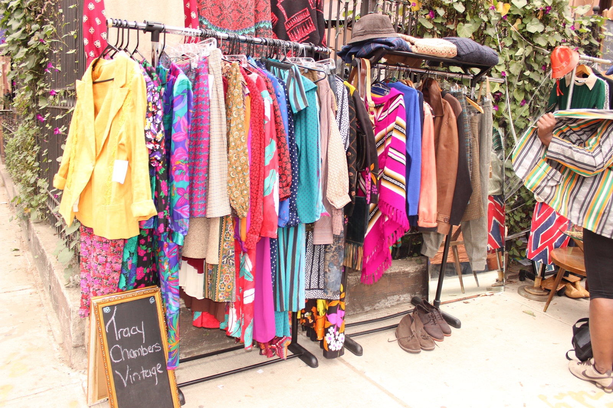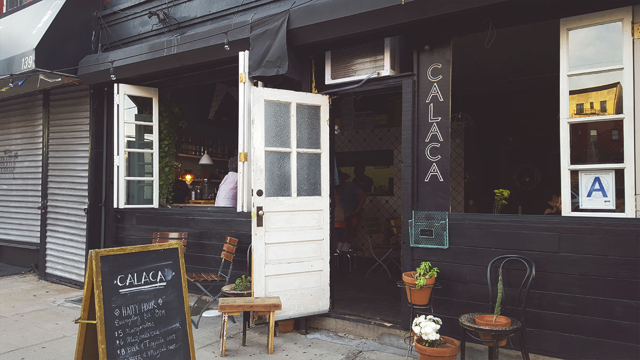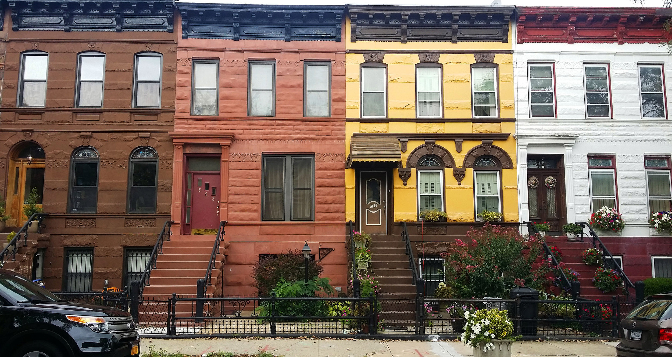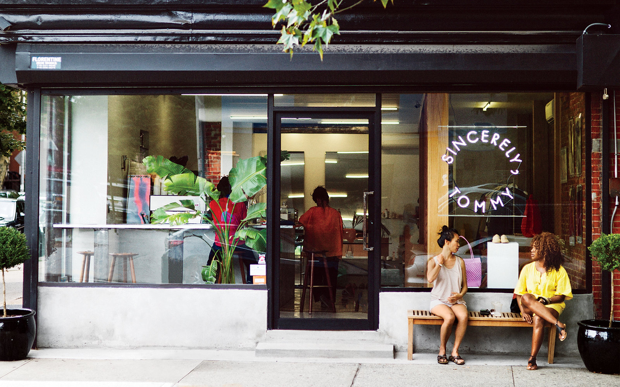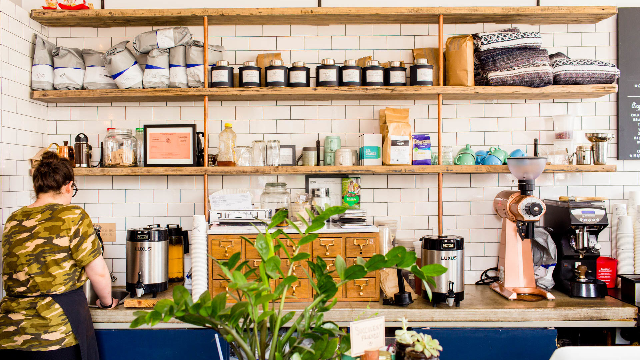
THE BUILDING
368-370 Gates Avenue is a boutique, 8-unit condominium located in Bedford-Stuyvesant. Situated between the trendy strips of Bedford and Nostrand Avenues, the building is only a few blocks away from the A, C, and G lines and is surrounded by a multitude of restaurants, cafes, and bars.
Graced with a luxurious combination of natural light and high-end finishes, the Gates Avenue Condos are true 2-bedroom, 2-bathroom units embedded within Bed-Stuy’s finest boutique condominium building to date. Features of these near 23-ft. wide apartments include over 1,150 sq. ft. of pristine living space, 4-inch select oak hardwood floors, northern and southern exposure, central heat/air, an in-unit washer/dryer, a deeded storage unit, a Nest system, Sonos surround sound, smart wiring, a private balcony, and access to a landscaped rooftop space.
Past a closeted entryway, the home expands into a large, open-concept living room, dining room, and kitchen. The living and dining rooms are anchored by a pair of massive triple-pane Pella ProLine windows that quietly overlook Gates Avenue. The kitchen is equipped with an eat-in peninsula, white quartz marble countertops, self-closing white shaker cabinetry, and a suite of top-line stainless steel appliances from Bertazoni, Bosch, and Fisher & Paykel.
On the opposite side of the home lie a pair of large bedrooms and two immaculate bathrooms. The master bedroom boasts a customized walk-in closet, access to the home’s private south-facing balcony, and an en-suite bathroom that features radiant heated flooring, Carrara Porcelanosa marble tile, custom dual-vanity sinks, Duravit wall-hung toilet and a deep soaking Kohler tub. The second bedroom possesses its own large closet and sits adjacent to a beautiful full bathroom that has a large vanity, subway tiled walls, a marble herringbone floor, and a spacious walk-in shower.
Each unit within the building comes with a large storage unit and has access to a north-facing roof deck that possesses views of Brooklyn and Manhattan.

THE RESIDENCES
LIVING SPACE
The functional 23’ wide open-concept living space incorporates two oversized Pella windows that offer a flood of natural light throughout the day. Complete with 4” select Oak hardwood floors, Sonos surround system, Nest, and smart wiring throughout the home.
KITCHEN
Large and efficient layout with white Quartz marble eat-in peninsula, self-closing white shaker cabinetry, Kohler fixtures, and top-line stainless steel appliances from Bertazoni, Bosch, and Fisher & Paykel.
BEDROOMS
The south facing, king-size master bedroom is equipped with a 10' sliding glass double-door to the private balcony and a customizable his/her closet that leads into the master bath. The 2nd bedroom offers generous room proportions and a large closet.
BATHROOMS
Master bathroom is replete with Carrara Porcelanosa marble floors and wall tiles, radiant floor heating, dual vanities, custom medicine cabinets, a deep soaking tub, complete with high end Kohler fixtures.
The 2nd bath is complete with marble herringbone floors, white subway wall tiles, custom vanity, wall mounted Duravit toilet, and top of the line Kohler fixtures.
OUTDOOR SPACE
Each of the upper units offer a private south facing balcony off the master bedroom with access to the shared north facing roof deck with sprawling Brooklyn and Manhattan views. Unit #1 is complete with over a 1000sqft landscaped private yard. The Penthouse offers over 600 sqft of private roof space with unobstructed city views.
Neighborhood
Situated between the trendy strips of Bedford and Nostrand Avenues,
the building is only a few blocks away from the A, C, and G lines
and is surrounded by a multitude of restaurants, cafes, and bars.
AVAILABILITY
THE TEAM
TOWER REAL ESTATE INVESTMENTS
With a flair for the refined, Tower REI redefines luxury, creating signature properties, each diverse and yet all built to the same principle of the highest standards. By paying attention to the requirements and tastes of their clientele, they have created detailed guidelines to ensure that every project meets their exacting standards of luxury and refinement. Always aspiring to excellence, Tower has total commitment to uncompromising quality, nurturing quality in every sphere of operation. When these elements come together they form excellence and create beautifully crafted homes that are a joy to own and live in.
NESTSEEKERS INTERNATIONAL,
Nest Seekers International is a game-changing firm in the rapidly expanding global real estate marketplace. The firm’s hybrid tech & brand enabled model has inspired a new wave of thinking in the industry, and its approach to daring and unconventional marketing has elevated and revolutionized the way people think of real estate.
CONTACT US
EXCLUSIVE MARKETING AGENT:
NEST SEEKERS INTERNATIONAL
646.443.3700
info@nestseekers.com
